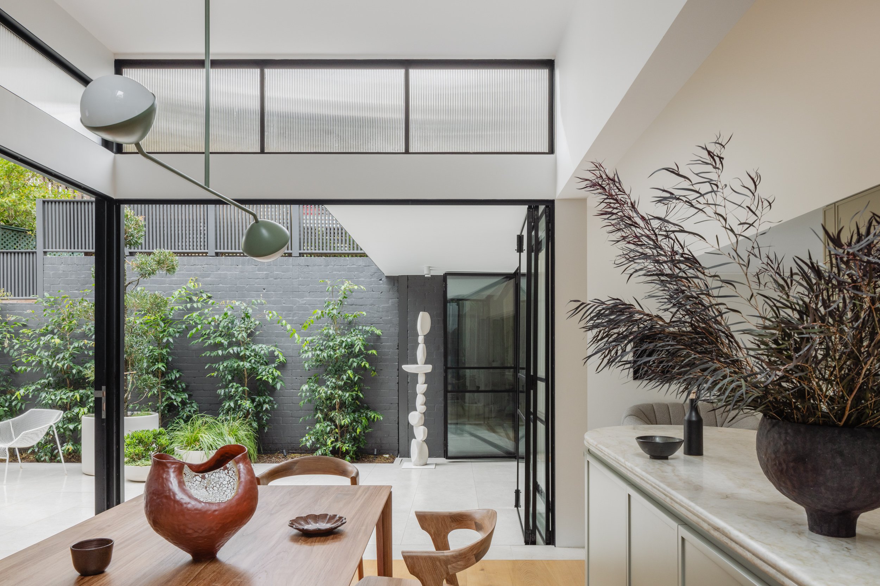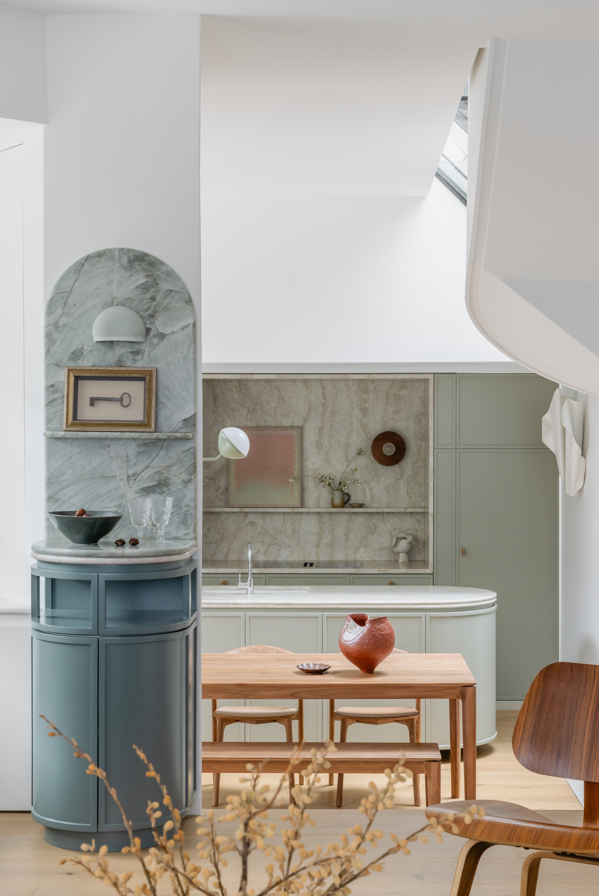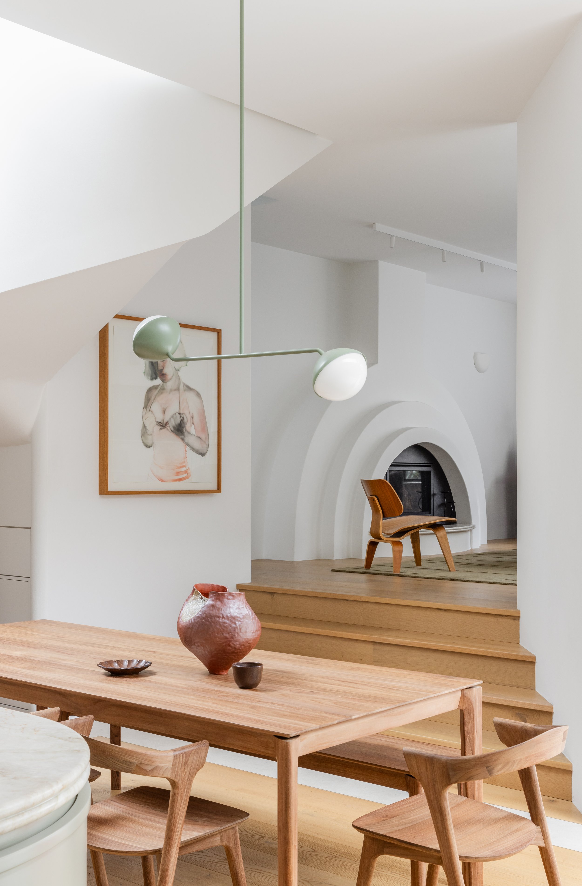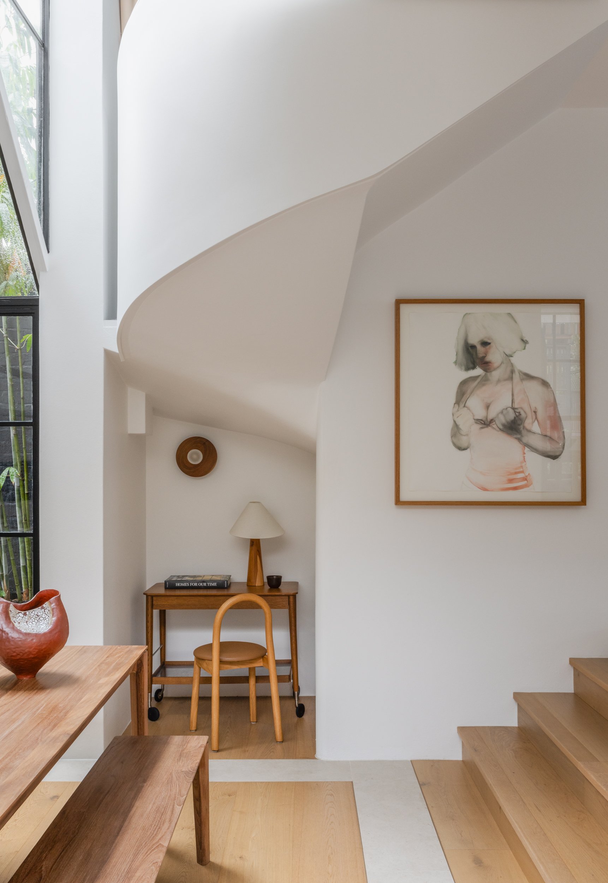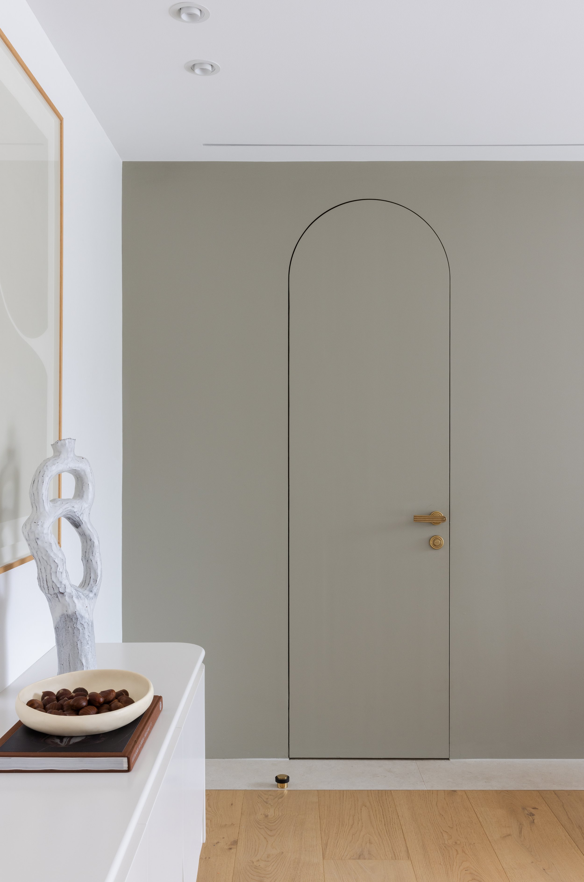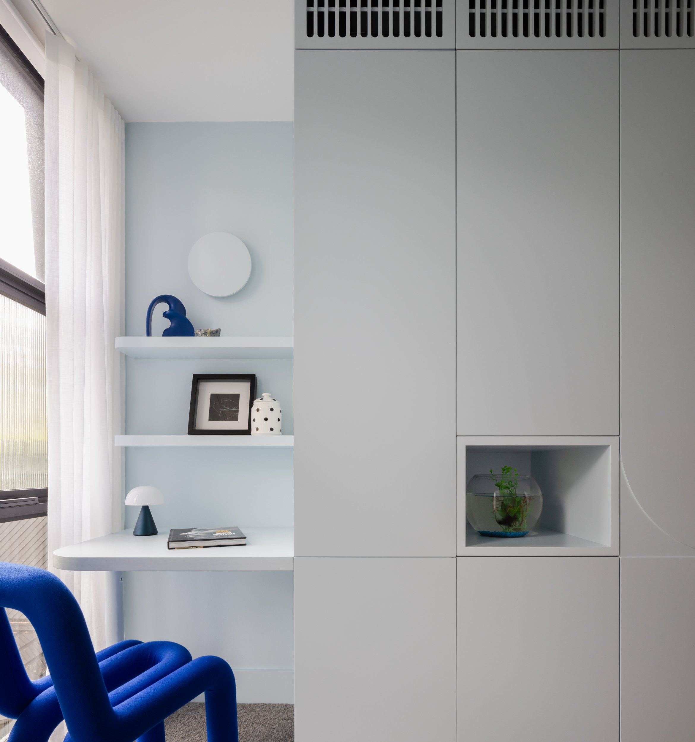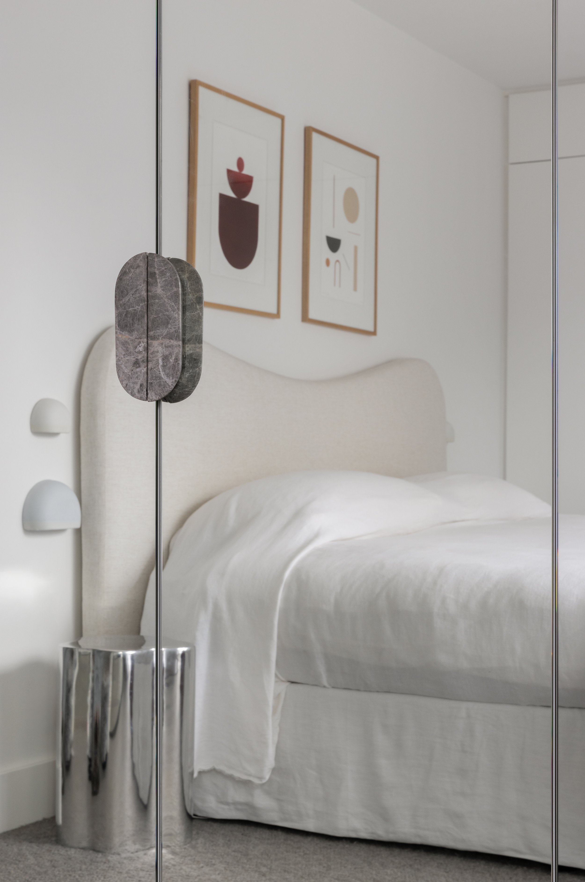Arch Nouveau
Project Stage: Completed
Architecture and Interior Design: Studio KaaKi
Landscape Design: Even Spaces
Builder: Venari Constructions
Photography: Katherine Lu
Styling: Holly Irvine Studio
Set in a distinctive 1980s terrace house, the overarching design approach to the renovation was to make minimal and creative interventions, while highlighting the original architectural features of vaulted ceilings and sweeping curves.
The new works retained the original home’s layout but maximised the efficiency of space through clever joinery, minimal structural changes and reduced construction costs while achieving a contemporary, functional aesthetic. At the heart of the redesign is a refined combination of warm timber, sculptural joinery, and a delicate palette that brings calm to the interiors.
Central to the main ground level is the kitchen, where the new design balances high functionality with sculptural form and layered materiality. Taj Mahal and Esmerelda quartzites are used for their aesthetic and durable qualities, balanced with the warmth of oak floors and brass elements. Beyond the kitchen is a new light-filled addition of a butler’s pantry and laundry, further elevating the home’s functionality.
Communal spaces are blended seamlessly at the main living level, with a natural flow enhanced by fine steel bi-folding doors that connect the living areas to the garden designed by Even Spaces. Externally, the façade has been modernised while preserving its charm, blending bold and neutral tones to bridge the past and present.


