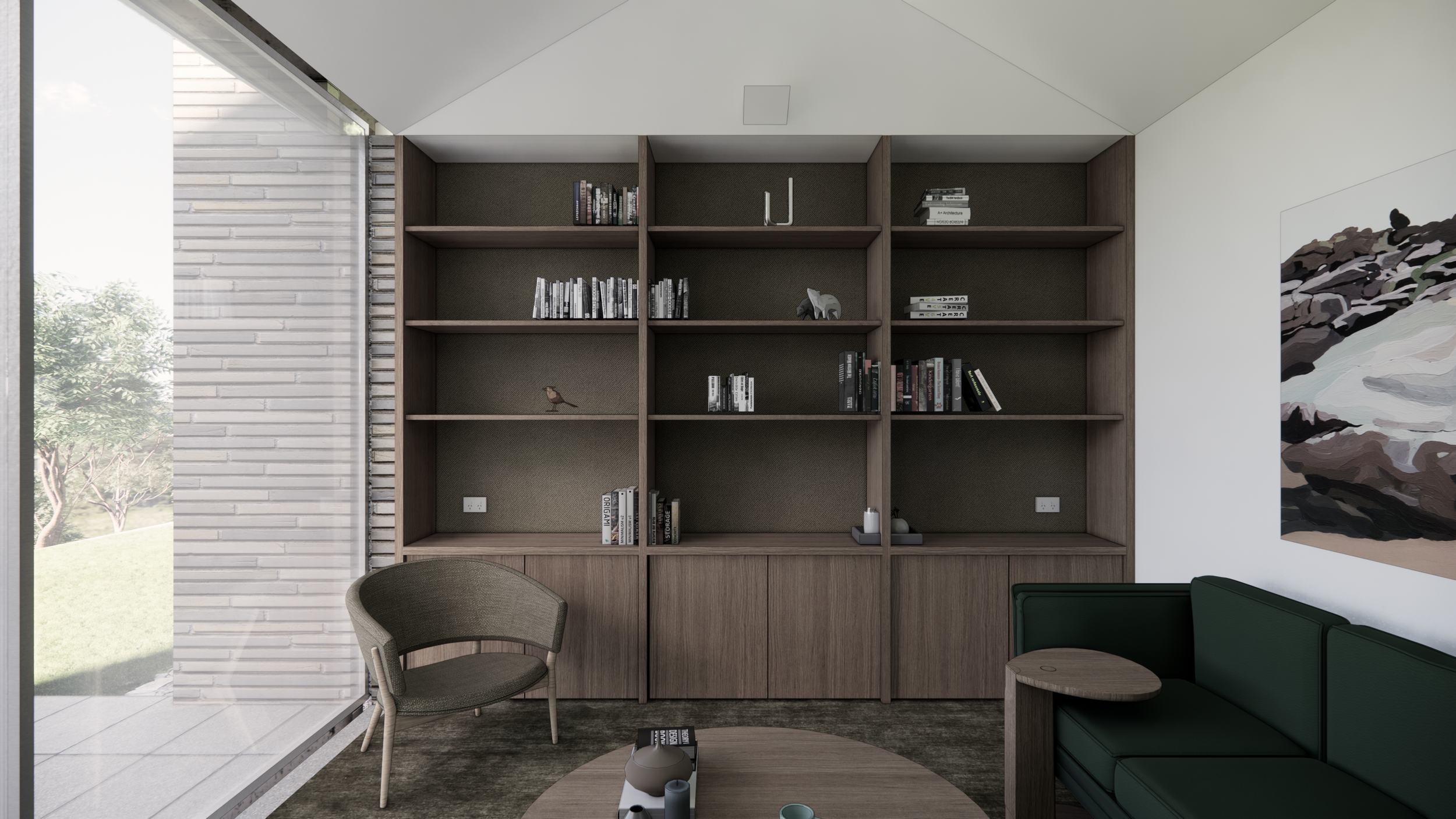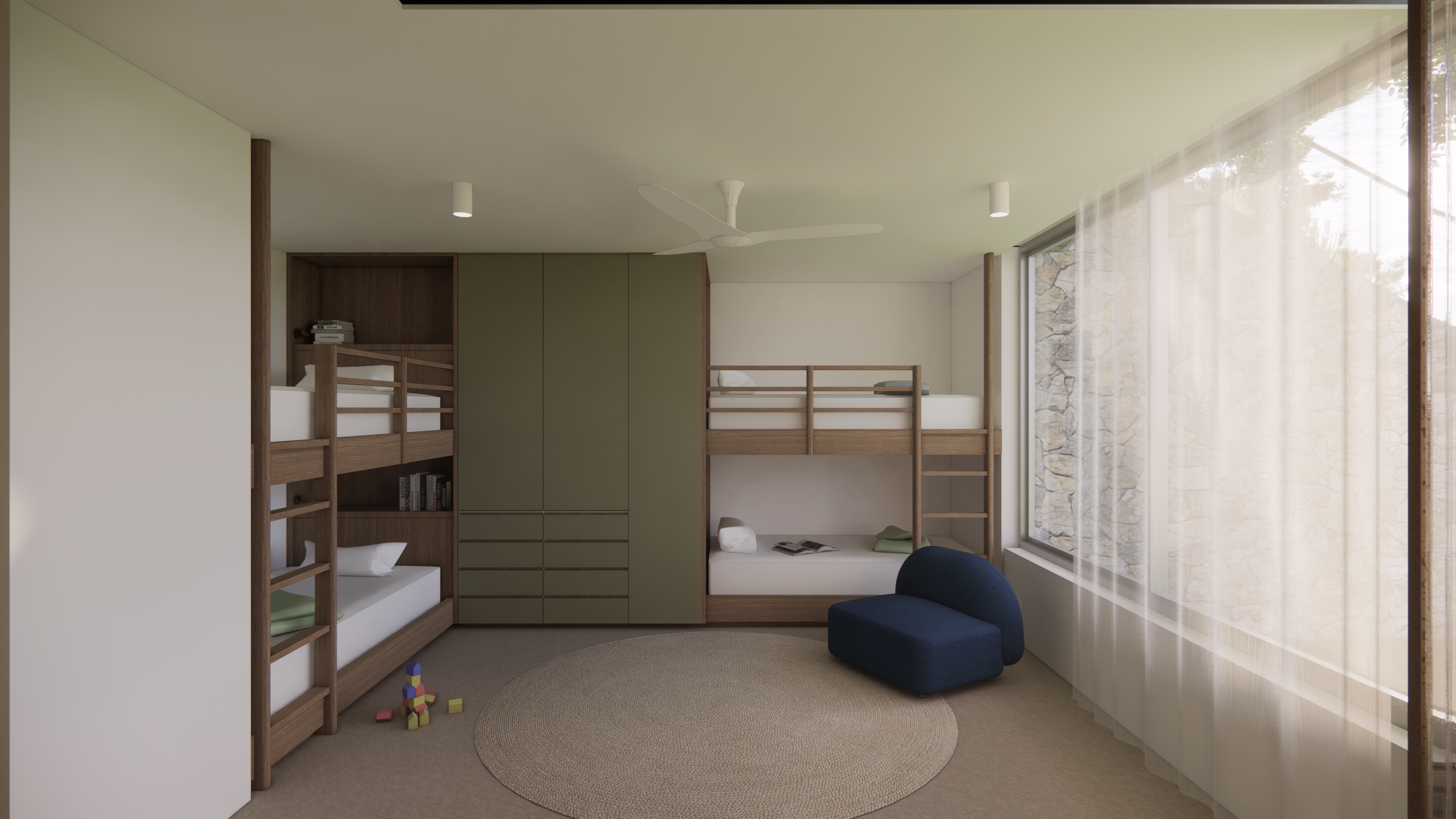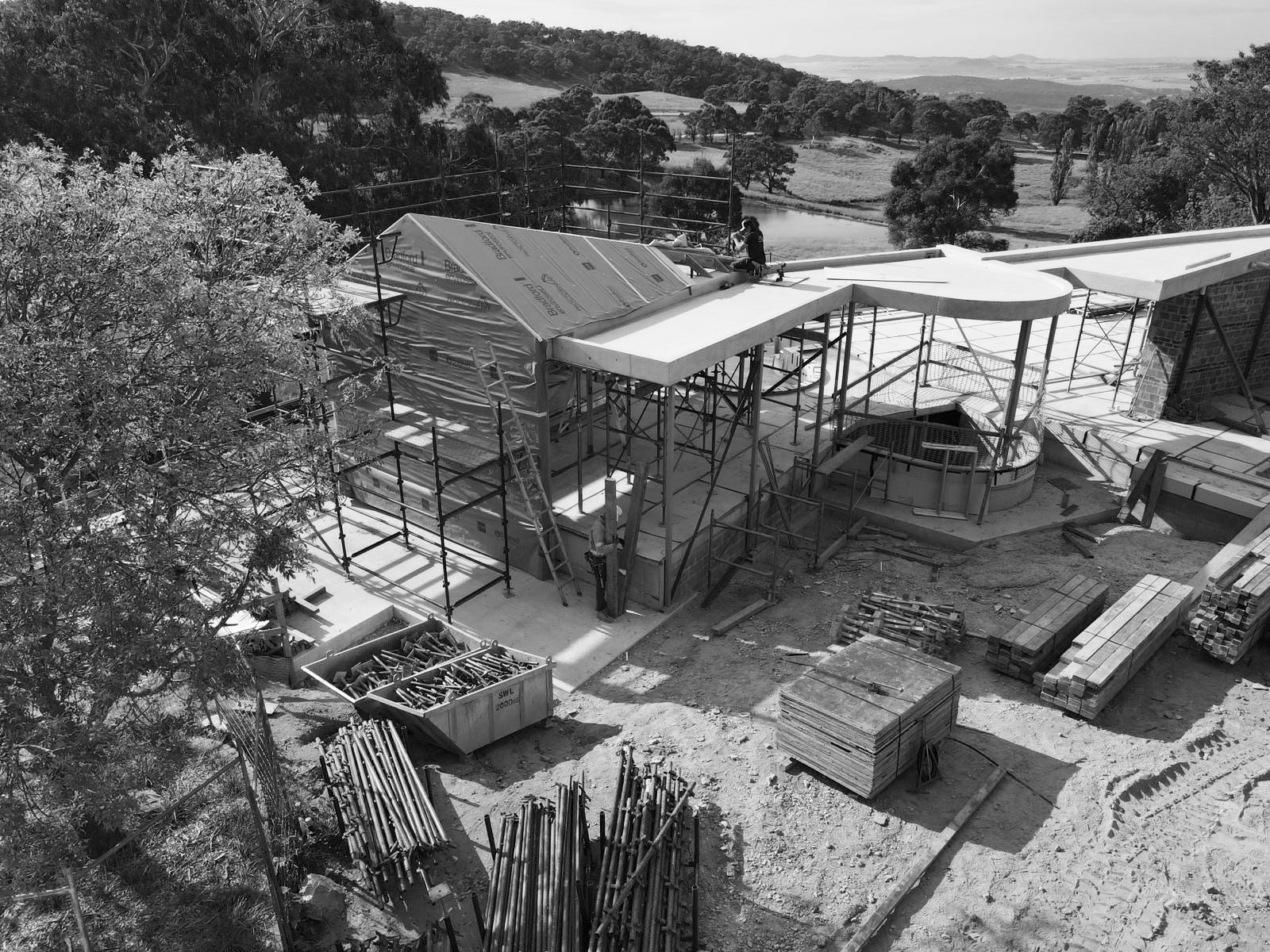Snowy Mountains House
Project Stage: Under Construction
Architecture and Interior Design: Studio KaaKi
Furniture and Styling: Studio KaaKi
Landscape Design: Even Spaces
Structural Engineer: PMI Engineers
Builder: Bellevarde Constructions
Set in the picturesque landscape of the NSW Snowy Monaro region, the brief from our clients was to create a new contemporary legacy home for an extended family, on a property that has been owned by the family for over fifty years. Our clients wanted to capture the memories of their time spent here; planting the now mature trees, picnics out on the lawn, children growing up and playing on the farm, large family gatherings spent around the fireplace.
The site is nestled in the middle of a hill overlooking the immediate property and with long views of the Dalgety plains beyond. Protected from the strong western winds and capturing the views, the new house is inserted within the sloping site providing a sense of a single storey building on approach. Living and utility spaces are located on the ground level with bedrooms and bunks located below and accessed by a central timber stairway.
Longevity and low maintenance were key and a material palette of natural and raw materials that would complement the landscape were chosen. A combination of grey brickwork, concrete, galvanized steel and timber provides a durable exterior that will patina over time. This palette extends internally combined with timber veneer to provide a sense of warmth and a contemporary country aesthetic.
Embedded within the site, the building and landscape become one. A palette of native planting blends the new landscape within the wider site, to give the sense that the building has always been there.

















